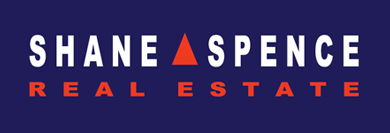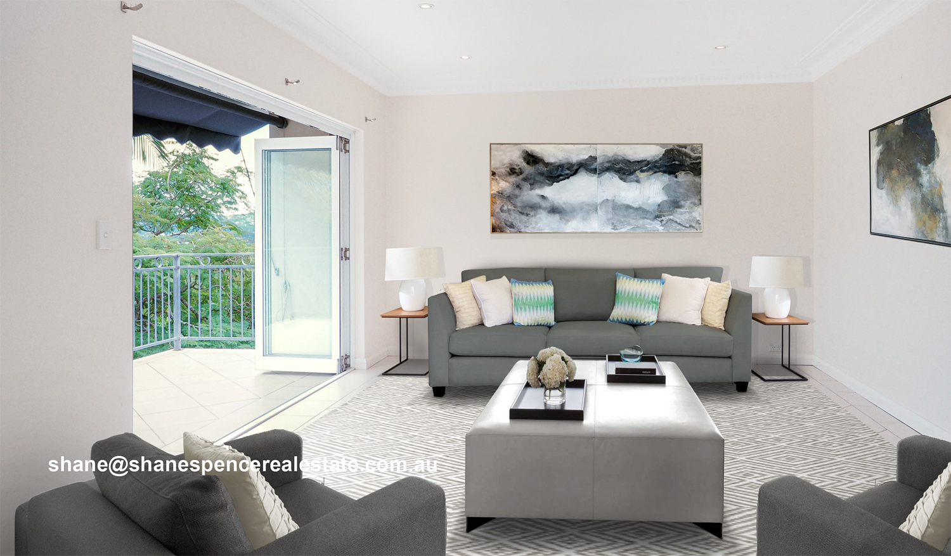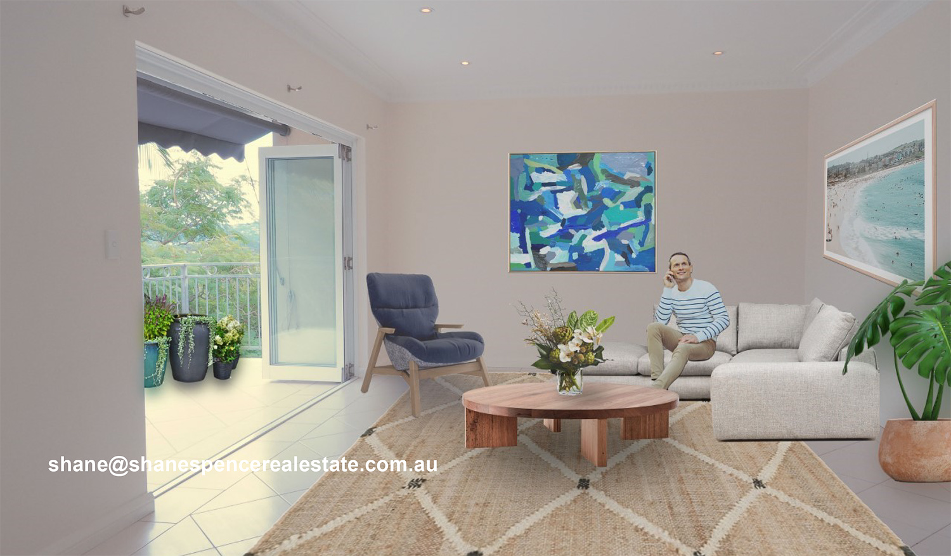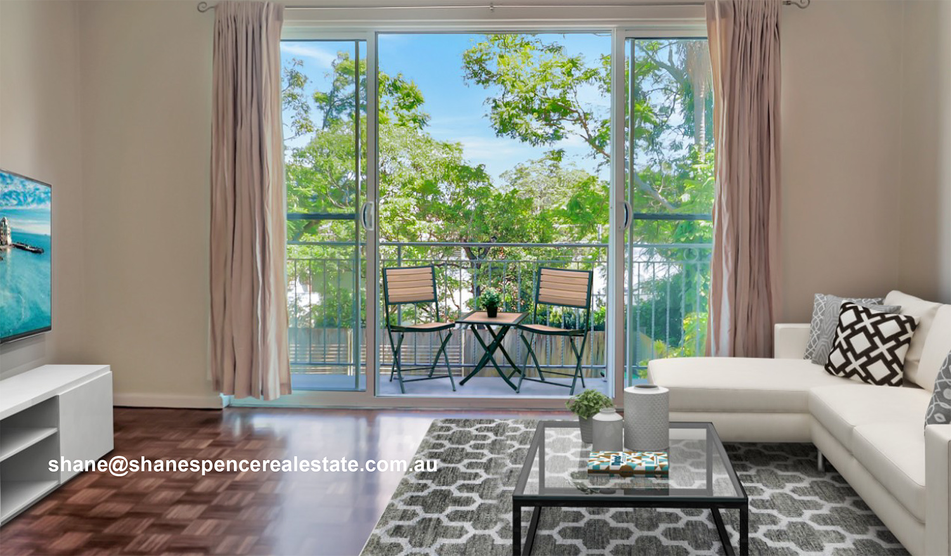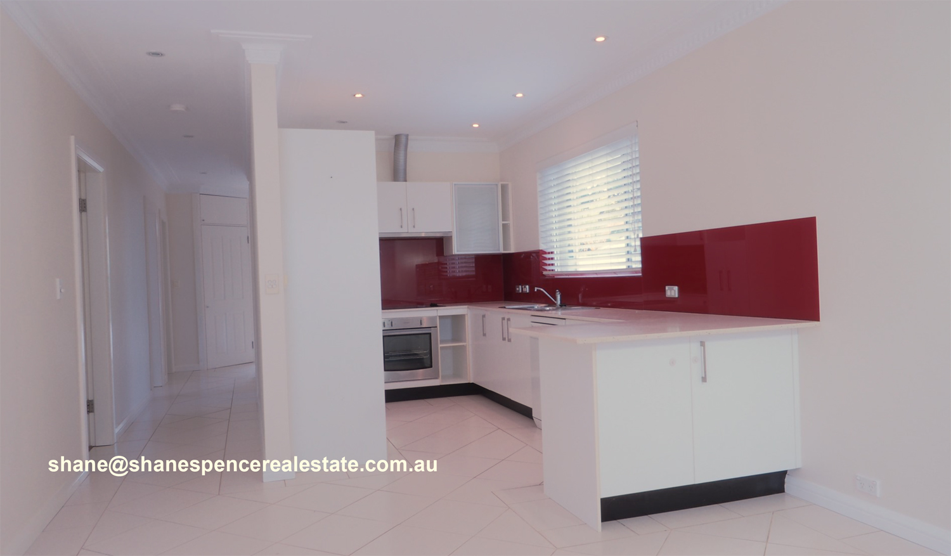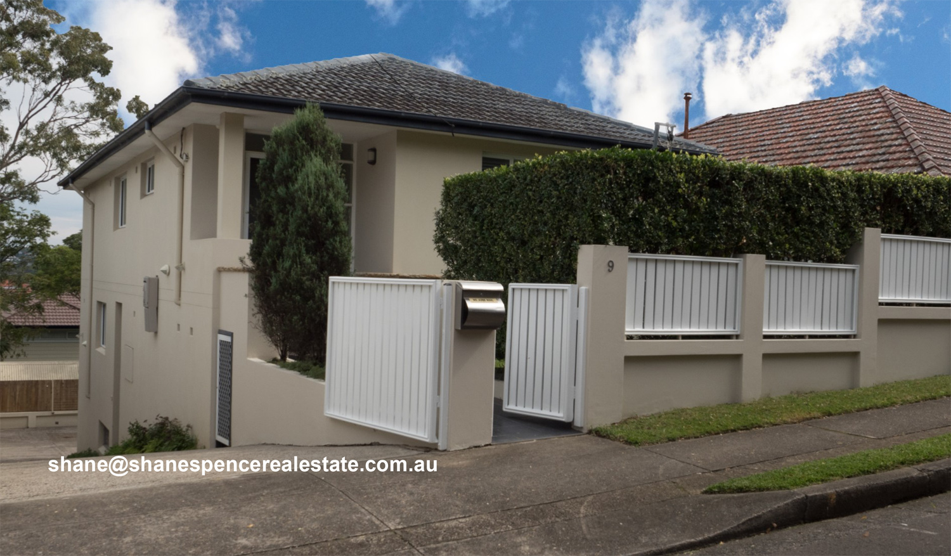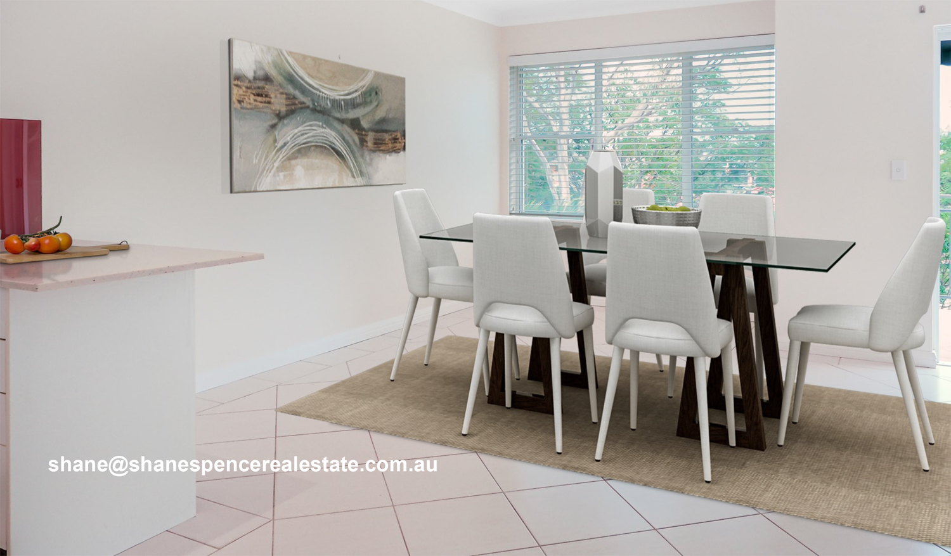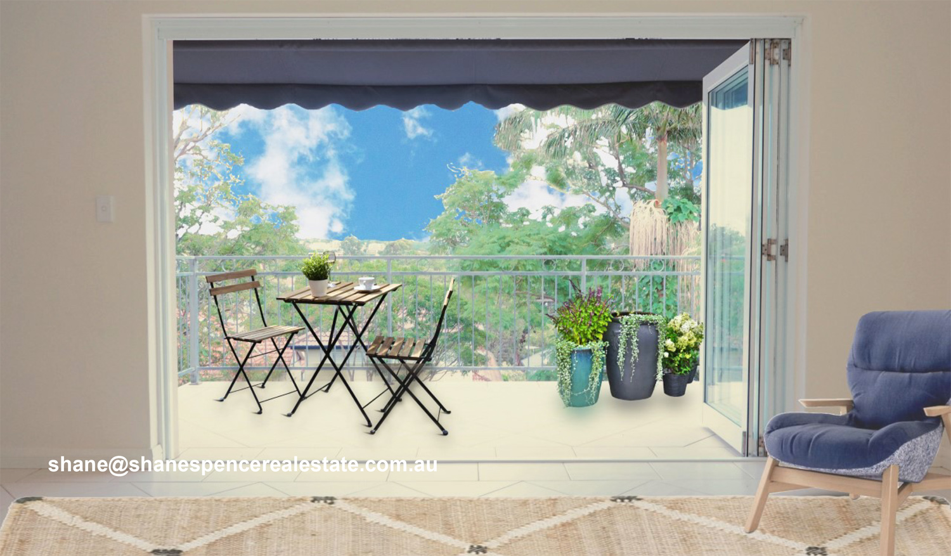Home & Income
-
ID PROP-9FRAN
-
Listing type: Sold
-
Bedrooms 4 + 1
-
Bathrooms 1 + 1
-
Plot Size 348
-
Living Area 2
-
Property type: House
-
Parking 3
-
Neighborhood Fairlight
-
Built In 4
Property Description
9 Francis Street, Fairlight
On-Site Auction
15 May 2021 at 11:30 AM
Inspect Saturdays 11:00 – 11:45 AM
Or By Appointment Monday to Friday
Price Guide $3,200,000
This rare gem of a property sits on Fairlight’s sunny, north facing slope, in a quiet residential street. Close to Manly’s Boy Charlton Swim Centre and within the Manly West catchment area. Consisting of a well maintained, solid 3-bedroom, full brick house plus a fully self-contained 1-bedroom unit. The possibilities are endless. Home and income. Home and in-law accommodation. Alternatively, combine the two residences to make a larger 5-bedroom single residence (STCA).
Main House
The main house comprises: three bedrooms, each with full-length built-in robes: tiled floors with under floor heating; an open plan kitchen with Caesarstone benchtop, dishwasher and glass splash back; full bathroom with internal laundry facilities; and a sunny balcony off the main living area. The house is serviced by a continuous gas hot water service. Gas could easily be supplied to other parts of the building for heating, hot water, or cooking. Alternatively solar panels would work well on the north facing roof.
Self-Contained Unit
The lower ground-floor self-contained unit is currently tenanted. This potentially provides a strong continuous flow of income from day one to a new owner. Features of the unit include: stylish and ever popular parquetry floors in the lounge and bedroom; full-length built-in robes; an all electric kitchen; bathroom with laundry facilities and another sunny balcony.
Parking
Both residences enjoy generous off-street parking. On the rear basement level is an extra large lock up garage with adjoining storeroom and a third laundry room with WC. The rear concreted garden area provides easy parking for two additional designated parking spaces. An additional 21sm storage area is accessible from the lower ground-floor level.
We have a Building and Pest Inspection report prepared by As It Is Building Inspections, which can be provided to interested parties.
This property has been held by the same family for many years and is being released now as part of the liquidation of a deceased estate. It is not our intention to entertain offers prior to auction day.
Council Rates $541.90 pq
Water Rates $144.25 pq + usage
STCA = Subject to Council Approval
